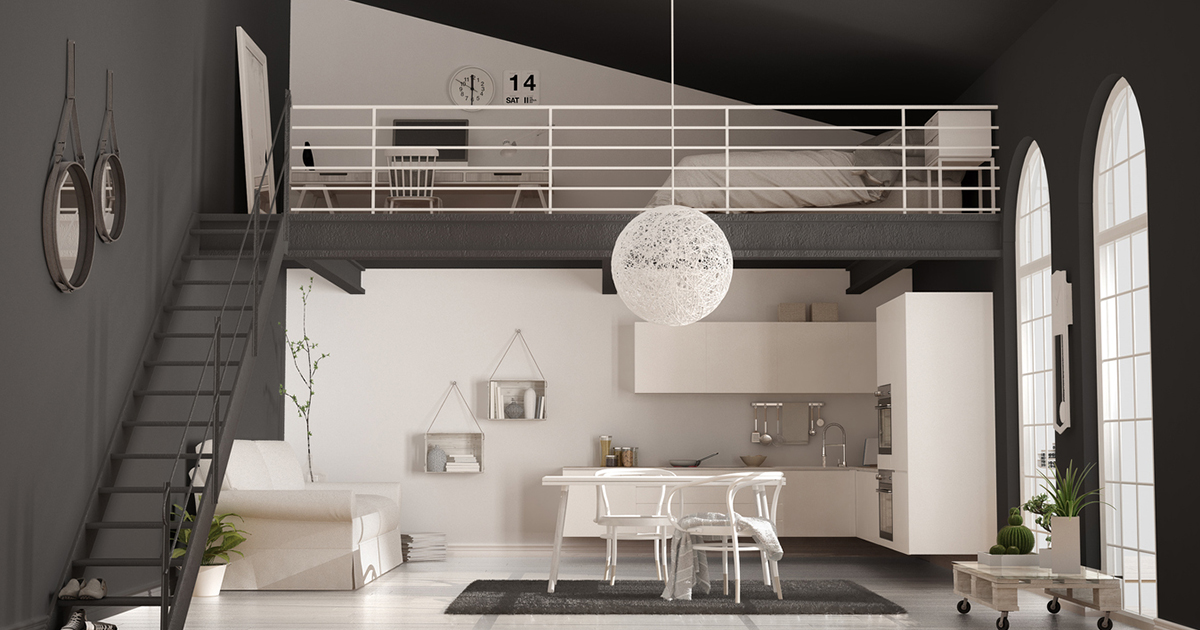How To Build A Loft Bed – Design and comfort do not have to be compromised when living in a tiny space. A bed is essential to every home. Knowing how to build a loft bed is a great way to keep your bedroom as spacious as possible. With a loft bed, the extra floor space available can be used to create a cozy sleeping area with ample storage for other furniture and knick-knacks [1]. Follow these step-by-step instructions to start your own DIY loft bed.
How To Build A Loft Bed
How To Build A Full-Size Loft Bed
Loft Beds For Adults
Loft Beds For Kids
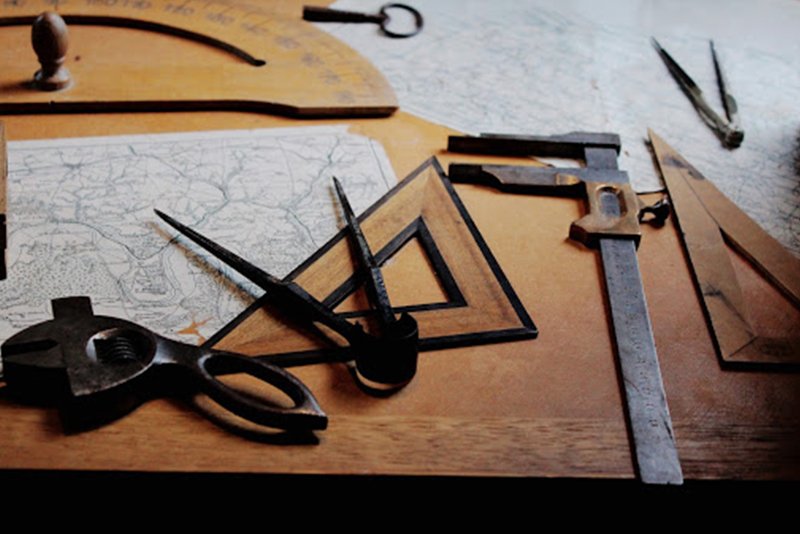
How To Build A Loft Bed – Step 1: Materials
A meticulous project like a loft bed requires the right materials to ensure that the project goes smoothly with less cost and time. Get materials for your loft bed frame that will house your preferred mattress size. If you are feeling up to the challenge, you can opt to cut your own boards and posts.
Here are the following materials needed for a simple loft bunk bed [2]:
- 1 – 4 x 8 x ¾ inch plywood
- 4 – 4 x 4 inch at 8-ft length posts
- 4 – 2 x 6 inch boards, 8 ft long
- 6 – 2 x 2 inch, 8 ft long
- Wrench
- Drill
- Level
- Measuring Tape
- Screwdriver
- Nuts, lag bolts, and screws
- Clamping device (optional)
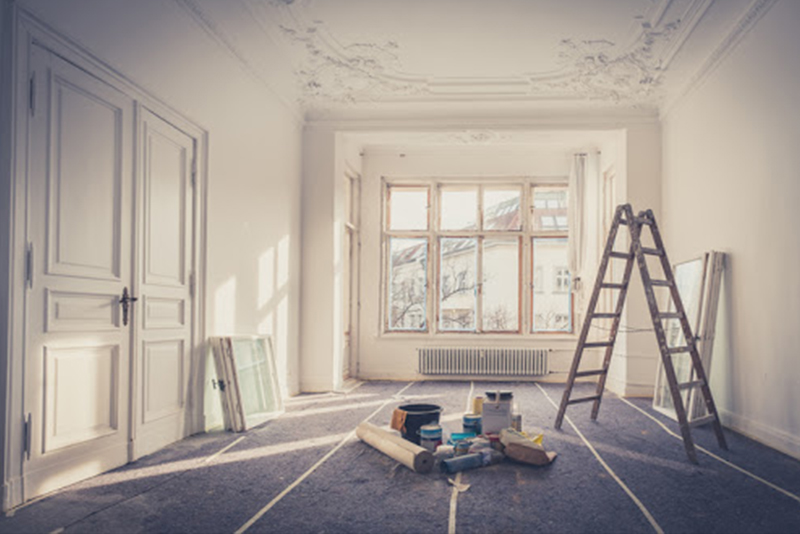
How To Build A Loft Bed – Step 2: Measure the Ceiling Height
If the height of your ceiling is too low for a loft space or the height of your DIY loft bed isn’t measured correctly, you might end up installing the pieces in the wrong places.
Using your measuring tape, determine the loft area in which you want to install your DIY loft bed. Make sure you consider the size of the mattress that you intend to buy and the furniture that is going underneath the DIY loft bed. You can add stairs or a cute ladder on the side. You can also add shelves, a desk or storage below the loft bed frame [3].
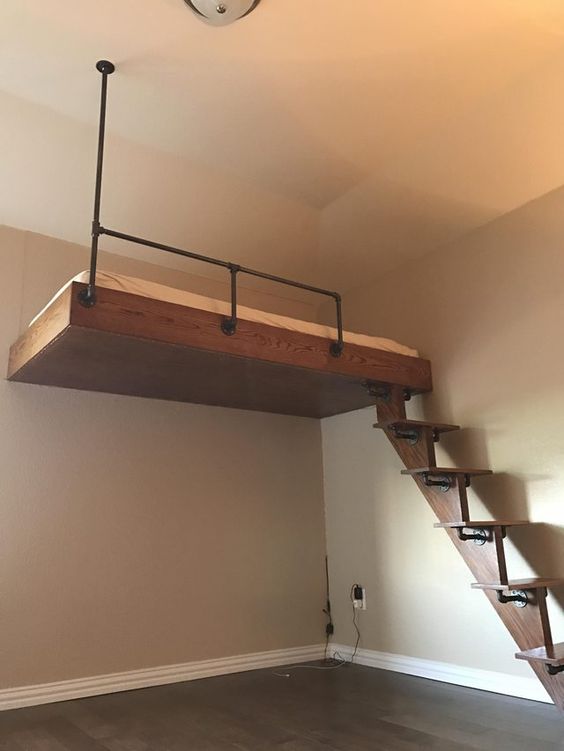
How To Build A Loft Bed – Step 3: Construct the Loft Bed Frame
With the height of your loft space determined, it’s time to build your loft bed frame.
Cut or construct a box using four of the 2 x 6-inch boards.
Using a drill, create pilot holes in the boards in which the nuts and screws will go. Connect the planks with the nuts and lag bolts with your wrench.
Insert the plywood on top of the loft bed frame using drywall screws. This will serve as the base and support of the loft mattress. You can also opt to install slats using screws instead of plywood for the base [4].
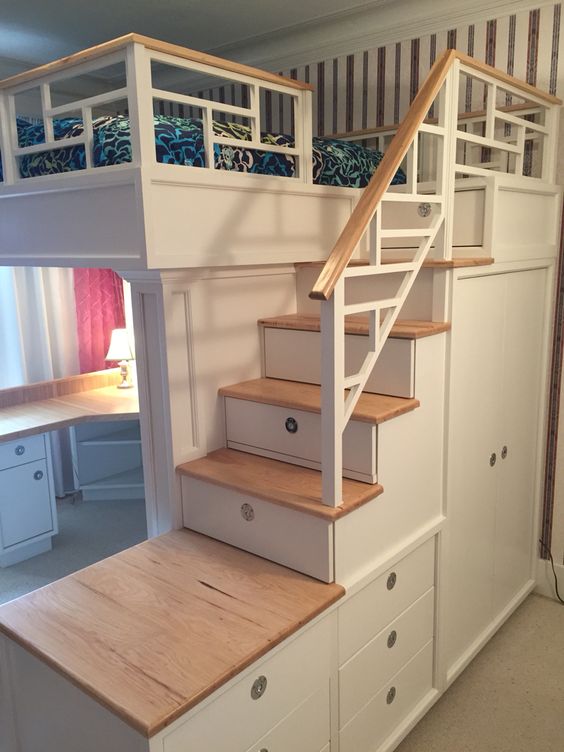
How To Build A Loft Bed – Step 4: Attach Legs to the Bed Frame
Drill pilot holes into the bed frame and connect an 8 foot 4 x 4 inch post on each side using nuts. Remember to make sure the legs are all level before drilling. You can do this with optional clamping devices to keep the legs in place on the bed frame before you finalize your drill holes [5].
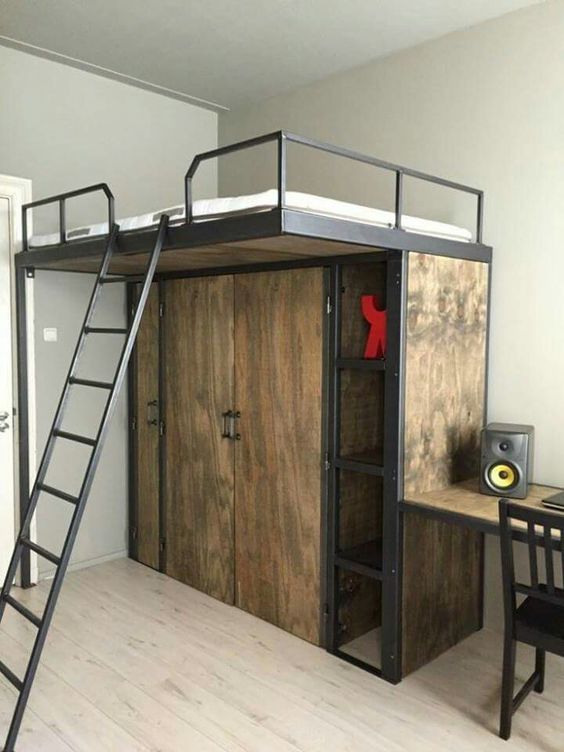
How To Build A Loft Bed – Step 5: Attach The Rails
After firmly connecting the legs to the bed frame, attach the rails.
Stand the loft bunk bed upright. To secure the loft bed, connect the 2 x 2 inch boards across the legs using your drill and screws or lag bolts.
This will serve as rails, or stairs, leading to the mattress [6].
How To Build A Loft Bed
How To Build A Full-Size Loft Bed
Loft Beds For Adults
Loft Beds For Kids
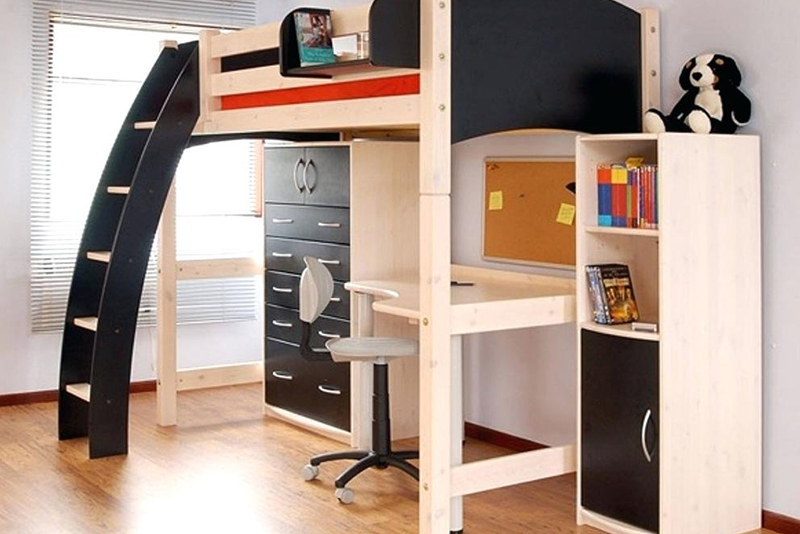
How To Build A Full-Size Loft Bed
The step-by-step instructions above can be applied to a full-size loft bed with a few tweaks. The main difference between a full-size loft bed and a twin bed is the width. A full-size bed offers more space from side to side since a twin size bed is 39” x 75” and a full-size (double) bed is 54” x 75″. Using the above directions, you’ll need to add an additional 15 inches to the width. The length will stay the same.
It is important to be accurate when undertaking a large project such as this. If you plan to cut your wood, choose clean boards, and work on a level surface.
Level every board if necessary before installing screws to make sure they are straight and square. To hide the head of your screws, do a pre-drill, and countersink them. Wood glue can also be used to conceal [7].
Also, consider these ideas below to get the most from this “How To Build a Full-Size Loft Bed” tutorial:
Style
When you shop for the materials for your full-size loft bed, the big decisions come down to the materials and methods that you want to incorporate. Wood is the most popular choice for loft beds, but metal frames are also an option. It depends on the style and vibe that you want to achieve.
Durability
When it comes to durability, wood and metal are both trustworthy. Wood offers a vast array of colors, shapes, and sizes. It’s a little more complicated to work with if it’s not pre-cut but it guarantees a sturdy construction. Metal frames, on the other hand, provide a lightweight build and versatility. They can be painted, last a lifetime, and are easy to move and maintain.
Comfort
It’s crucial that your storage loft bed not only be durable and stylish but also comfortable. Whatever material you choose to use for your project, create loft bed plans that are compact and well-designed so there is no risk of toppling [8].
How To Build A Loft Bed
How To Build A Full-Size Loft Bed
Loft Beds For Adults
Loft Beds For Kids
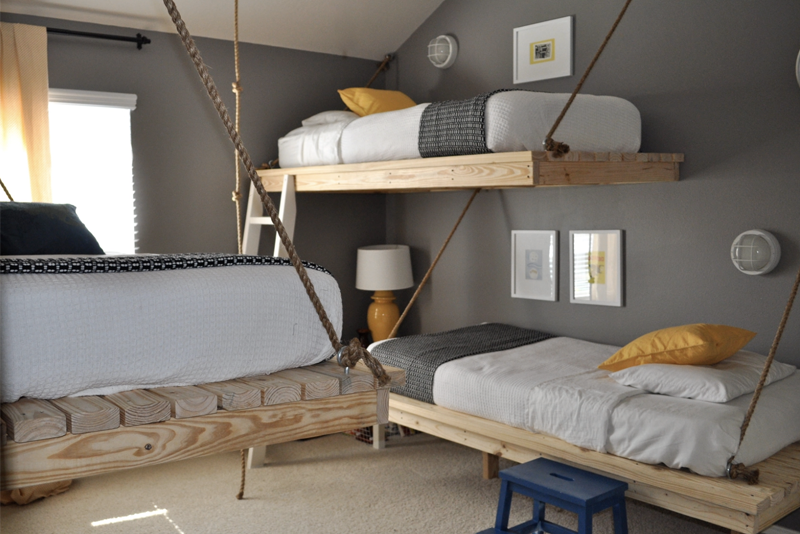
Loft Beds For Adults
Loft beds for adults are currently trending since they can make a small home more spacious and accessible [9].
A home with a large ceiling is a perfect fit for a loft bed project with storage. It makes great use of the space above your bed, and loft beds can be custom made according to your needs. Put your loft bed on a platform, and leave the space underneath as storage space.
Place it anywhere in your home like beside a window, above a sitting area, next to your working desk or hang it from the ceiling with chains. The possibilities are endless [10].
How To Build A Loft Bed
How To Build A Full-Size Loft Bed
Loft Beds For Adults
Loft Beds For Kids

Loft Beds For Kids
A child’s loft bed plans are slightly different from those of an adult’s.
When building a loft bed for a child, consider their age, height, and daily activities. Bedrooms for children should be engaging, functional, and spacious, filled with happy colors.
Loft Bed with a Ladder or Slide
Kids have plenty of energy for playtime and fun, so a loft bed with a built-in slide or ladder is the perfect DIY loft. During the day, this loft area will inspire imagination and creativity [11]. Once nighttime comes, a slide provides a quick, easy, and safe way to get to the bathroom during the night.
Tools To Build A Loft Bed
- Power drill
- 4-inch bolts, washers, and nuts
- 2×4 inch wood
- Measuring tape
- Wood screws
- Pre-fabricated plastic slide
Build A Loft Bed For Kids – Step 1
- Measure your child’s room to make sure you have enough room for a slide. Ensure that there is enough room between the bed and the wall to allow for a drop of a slide.
- Measure the height of the bed or loft.
- Make note of whether the bed can be adjusted to different slides.
- Measure the height of the bed or loft. Make note of whether the bed can be adjusted to different slides.
According to the U.S. Consumer Product Safety Commission, a slide should not have a slope of more than 50 degrees and should have at least a 6-foot clearance at the bottom [12].
Build A Loft Bed For Kids – Step 2
Consider a preformed plastic slide as these are a safe option. They come in a variety of lengths and configurations and already built to regulations.
Build A Loft Bed For Kids – Step 3
- Make adjustments to conform to the appropriate slope. If you have a wooden bed, you can use extra lengths of 2×4’s to add height if needed.
- Use a drill to make holes for the bolts. Bolt the pieces securely to the bed frame.
Build A Loft Bed For Kids – Step 4
- Install the slide according to the manufacturer’s instructions. In general, you will use 2 smooth-headed bolts at the top of the slide.
- Drill through the 2×4 to attach the bolts.
- Tighten securely underneath the slide.
Build A Loft Bed For Kids – Step 5
Secure the slide to the floor with 2-inch wood screws. This step is necessary for the safety of your child and will cause minimal carpet damage.
Build A Loft Bed For Kids – Step 6
Apply pressure to the slide to ensure that it is secure. Instruct your child to use proper safety measures [13].
How To Build A Loft Bed
How To Build A Full-Size Loft Bed
Loft Beds For Adults
Loft Beds For Kids
How To Build A Loft Bed References
[1] Loft Style; Jessica Tolliver, 2002.
[2] How Stuff Works; How to Build a Loft Bed, April 22, 2011.
[3] Black And Decker; Build A Loft Bed, 2014.
[4] HGTV; How To Build A Loft Bed, November 25, 2014.
[5] Home Made Modern; Smart DIY Designs For A Stylish Home, Ben Uyeda, 2015.
[6] Colorado Mesa College; Bed Instructions.
[7] Loft Design; Solutions for Creating a Livable Space, Katherine Stone, 2005.
[8] Architectural Digest; 8 Loft Bed Ideas for Your Small Bedroom, Elizabeth Stamp, October 26, 2017.
[9] HomeDit; Maximizing Space Since Their Clever Inception, Simona Ganea, February 18, 2016.
[10] Dwell; The Tiny Hollywood Home of Mad Men’s Vincent Kartheiser, Aaron Britt, October 21, 2013.
[11] Instructables; Loft Beds With Bookshelf Ladders, December 09, 2011.
[12] Hunker; How to Make a Slide for a Bunk Bed, Flora Richards-Gustafson.
[13] Do It Yourself; Kids’ Be Slide Setup Step-By-Step.
